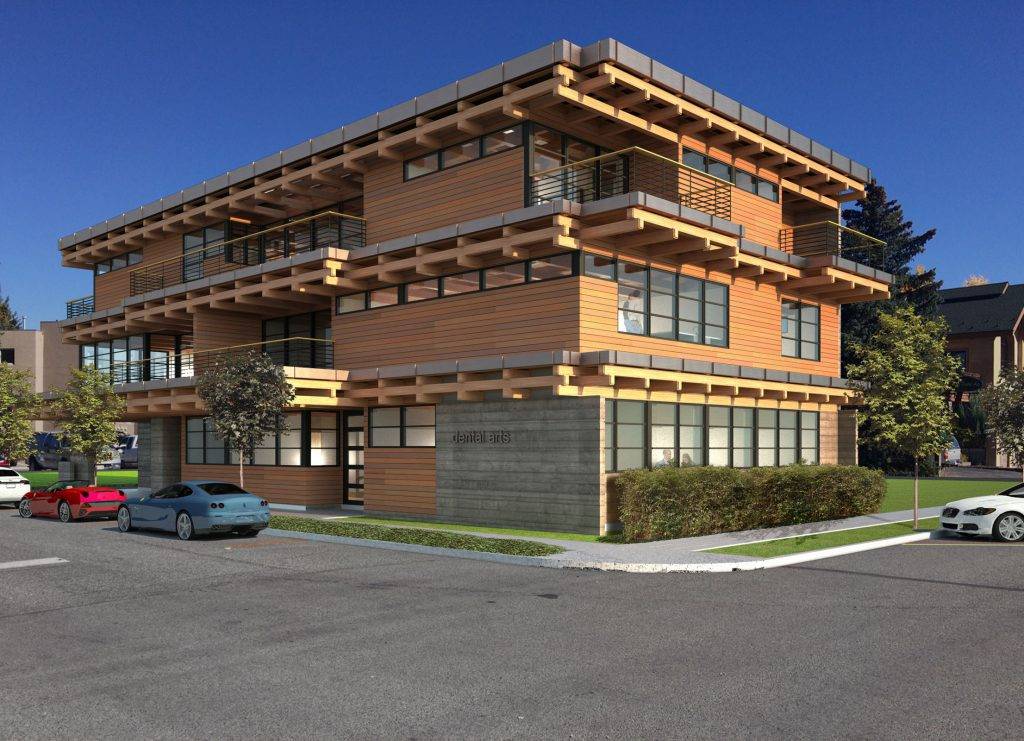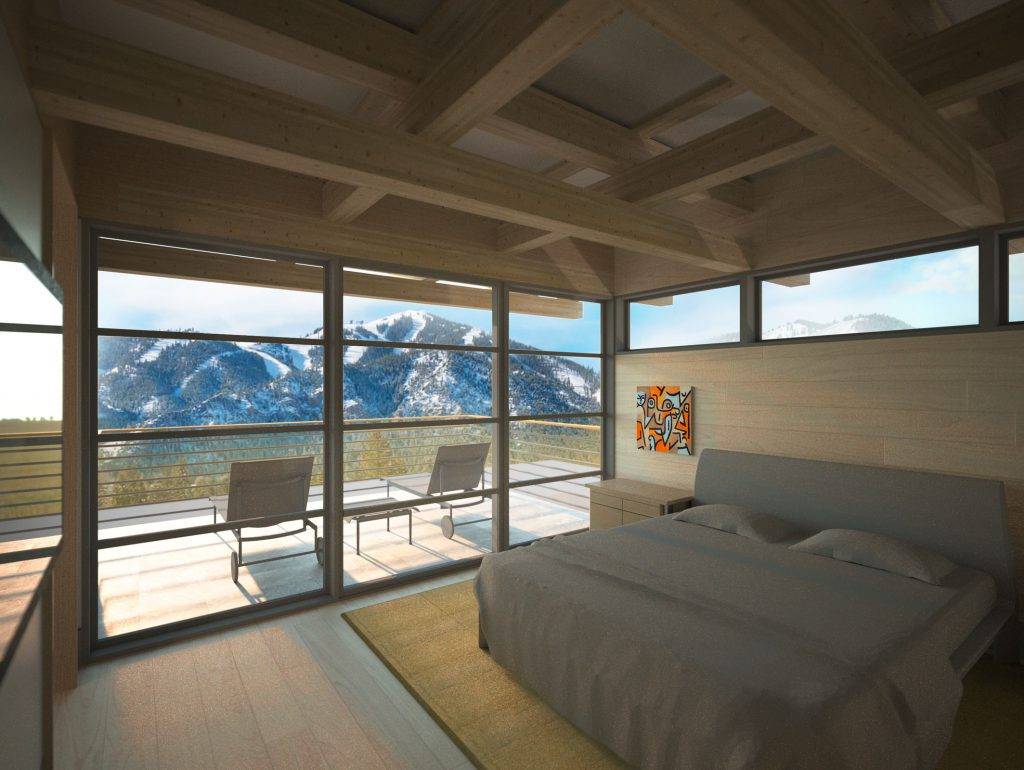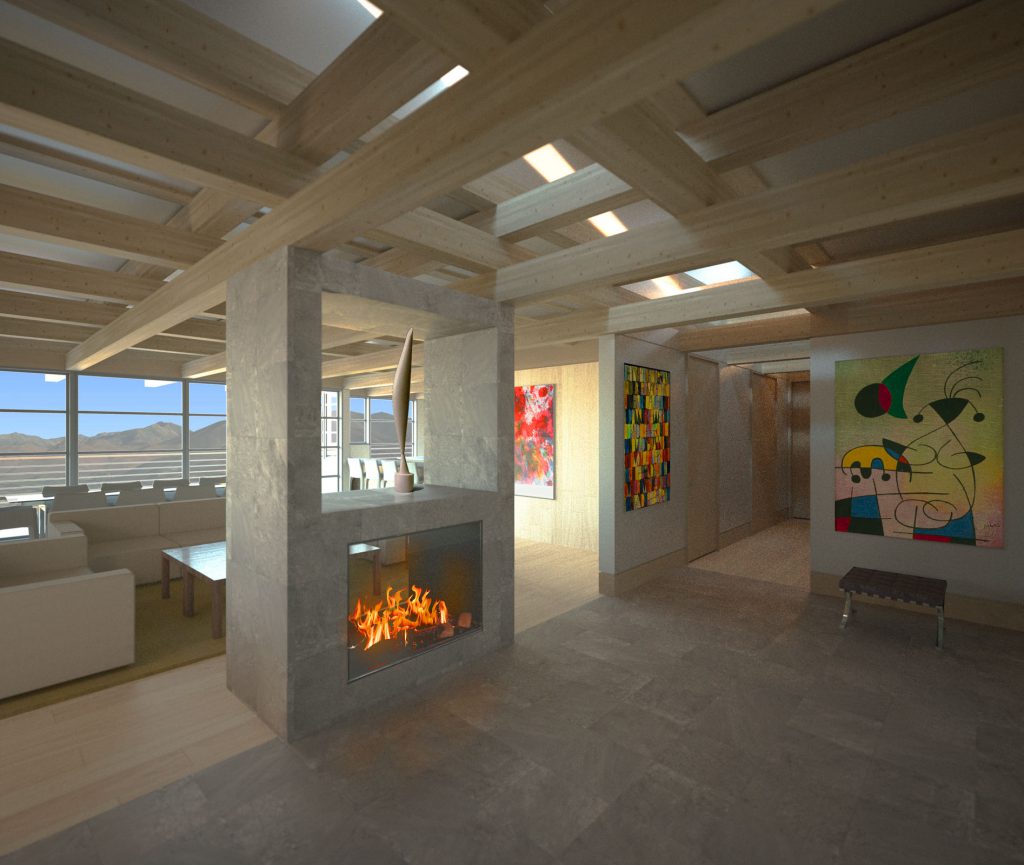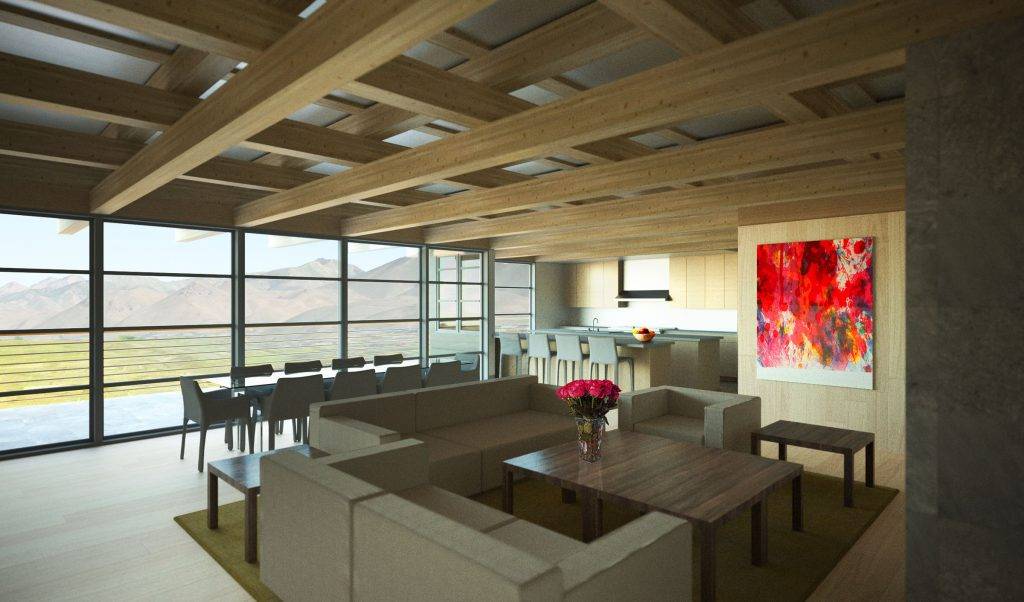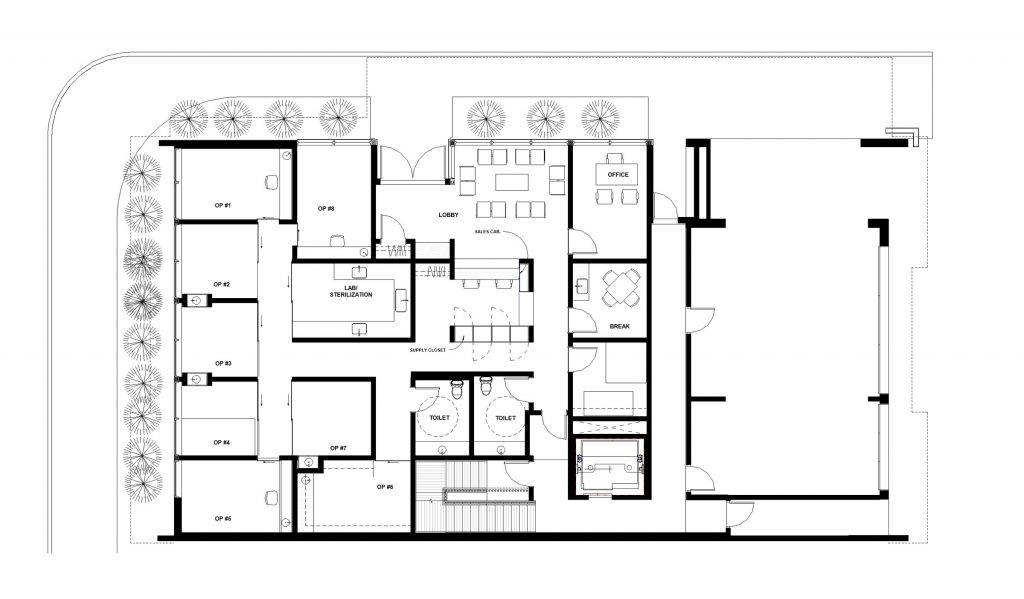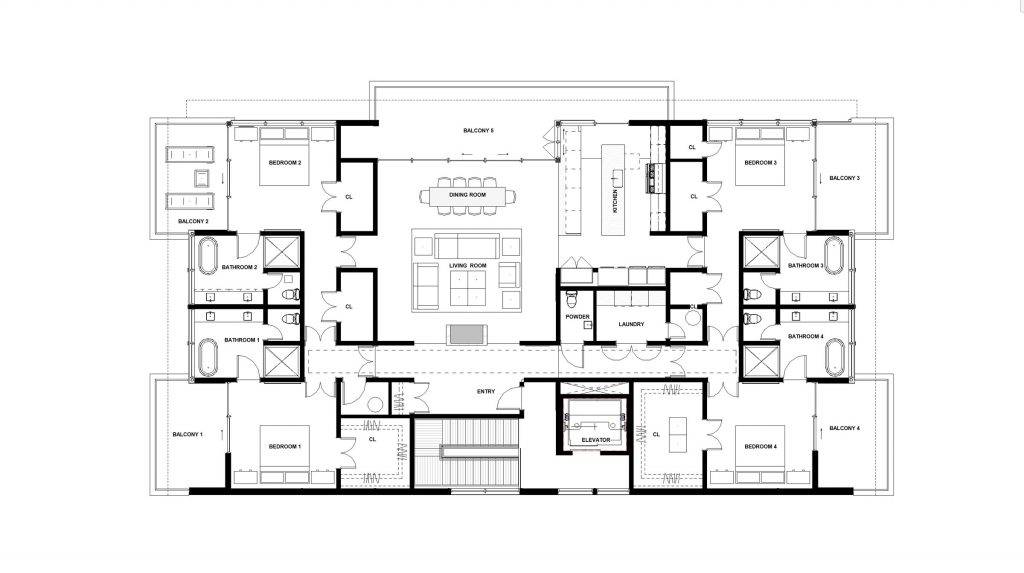100 Seventh BUILDING
Ketchum, Idaho.
Design Phase 2018
This mixed-use building includes a dentist office at ground level with residences above. The residences have unique Japanese influenced design, high end finishes, and views of Bald Mountain and the Boulder Mountain Range. The exposed glue-lam structure explores the potential of the Smith modified vierendeel truss system for snow loads and column free interior spaces. The design includes private garages, secure storage, and elevator access.
Principal Architect: Jack Smith FAIA.
Intial studies and renderings in collaboration with Ensitio Design.
