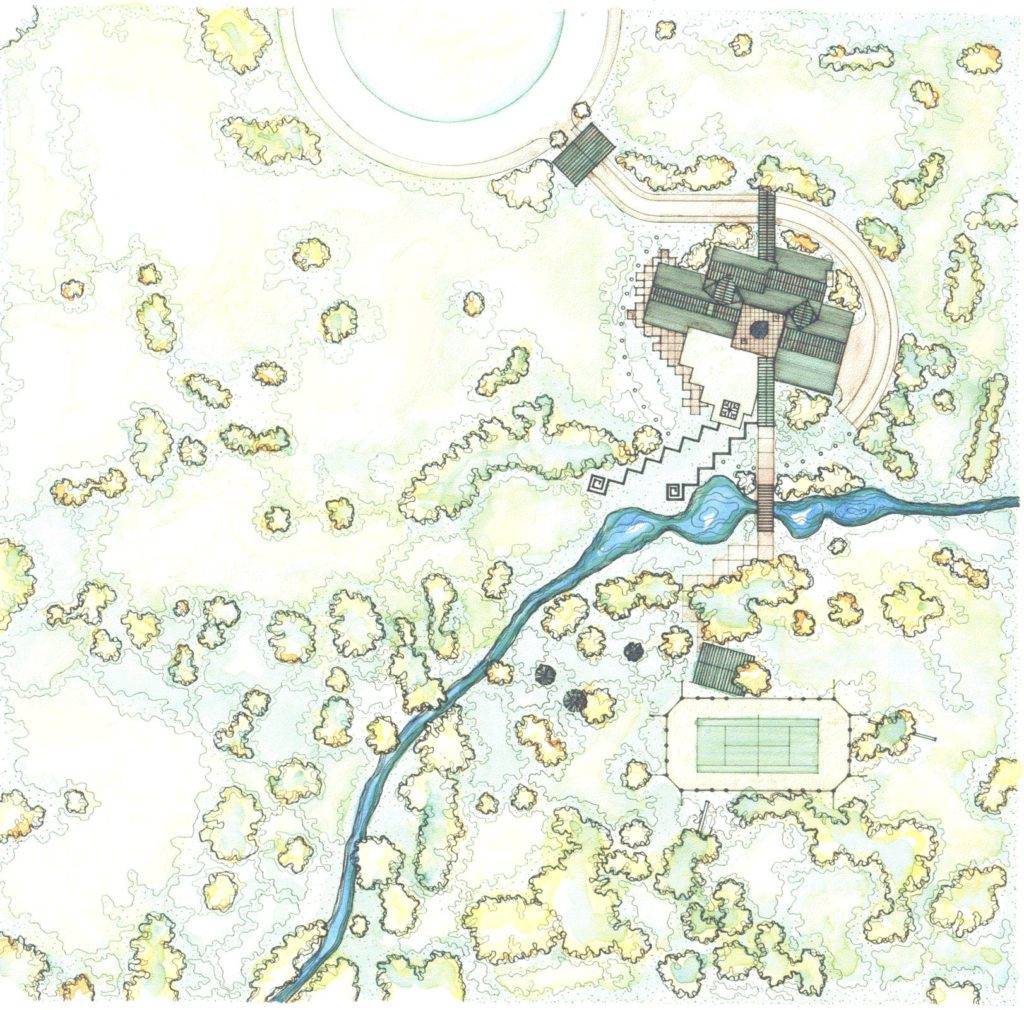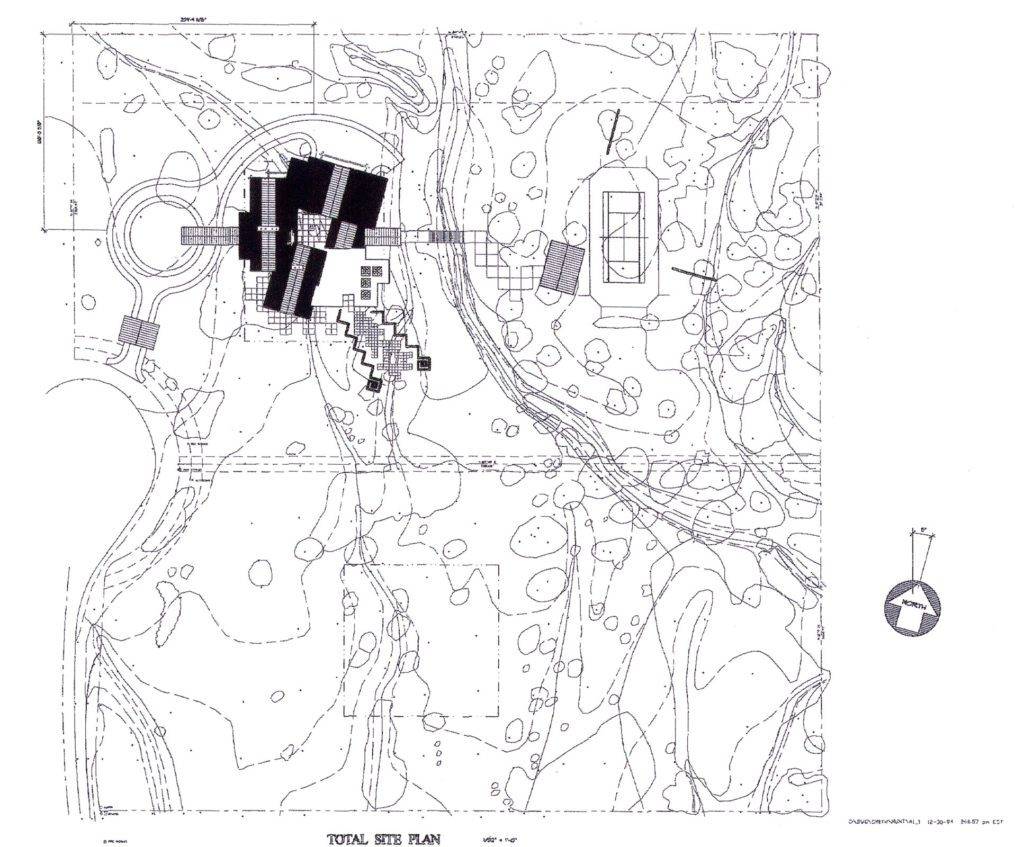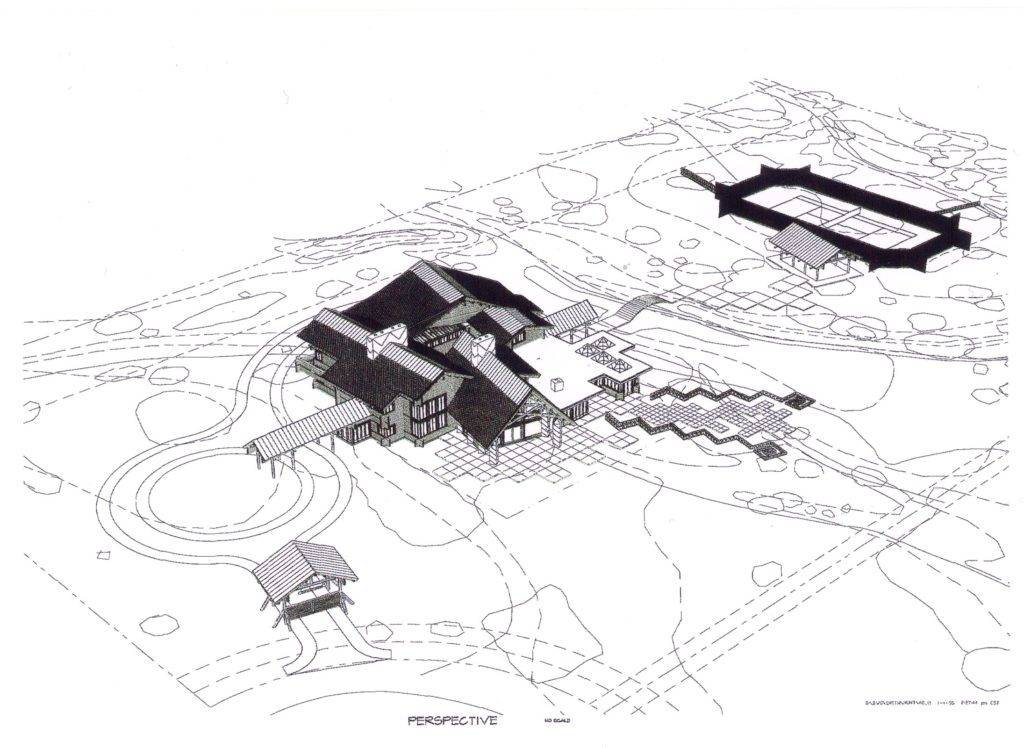HUNT HOUSE
Flowers Mill, Blaine County, Idaho
Design Phase 1995
A large residence of approximately 14000 square feet in Flowers Mill, a residential community near the Bigwood River.  The clients requested that a house be designed using traditional log construction but which would also reflect and house a large collection of modern sculpture and paintings. The design solution setup a collision of geometry and metaphor, of traditional and modern concepts.  The diagram is based on a 15 degree axis over a 90 degree grid which is predicated on view corridors, sun angles and land contours.  The architectural and site geometry suggest an homage to Native American diagrams and Russian Constructivism.
We invite you to click on any of the images below to enlarge in sequence.




